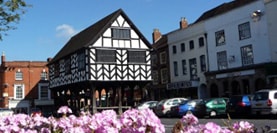Set within a delightful retirement complex for the over 55's. A spacious cottage style, end-terraced house offering two bathrooms, two bedrooms and private enclosed garden. No Onward Chain.
The property is situated in a very convenient location a short walk from Ledbury town centre, close to the historic cobbled Church Lane and St Michael and All Angels Parish Church. Ledbury offers a range of facilities and amenities to include shops, post office, many leisure activities, mainline railway station and regular bus service.
Upperhall Close is a delightful complex specifically designed for the over 55's, offering independent living but with the reassurance of assisted living if required.
The larger centre of Hereford, Worcester and Gloucester are all approximately 16 miles distant and the M50/M5 motorway network can be found some four miles to the south of the town.
Upperhall Close is a delightful retirement complex for the over 55's within walking distance of Ledbury town centre. Number 15 is a spacious, cottage style, end-terraced house offering two bedrooms, two bathrooms, easily maintained, private garden.
In more detail the accommodation comprises:
with radiator, power points, telephone point, door to Understairs Storage Cupboard. Door to:
5' 10" x 6' 4" (1.78m x 1.93m) with window to front, corner shower cubicle, vanity unit with inset wash basin and cupboard under, low flush w.c., ladder style radiator, tiled splashbacks, extractor fan, shaver point.
9' 6" x 9' 8" (2.90m x 2.95m) with window to rear overlooking the garden, range of laminate worktops with cupboards and drawers under, inset sink with drainer, built-in four ring hob with oven under and extractor hood over, integrated dishwasher, space for fridge/freezer and washing machine, eye level wall cupboards, tiled splashbacks, power points, radiator, wall mounted central heating boiler.
9' 6" x 15' 11" (2.90m x 4.85m) with window to front having pleasant outlook and window to side, Adam style fireplace with inset Living Flame electric fire, radiator, power points, T.V point, glazed double doors to:
9' 6" x 9' 9" (2.90m x 2.97m) with window and door to rear opening onto the garden, radiator, power points, TV point, hatch to Kitchen.
with power points, door to Airing Cupboard with hot water tank and shelving. Doors to:
9' 6" x 14' 8" (2.90m x 4.47m) with window to front, radiator, power points, TV point.
13' 0" x 8' 4" (3.96m x 2.54m) with window to rear, radiator, power points, door to Large Storage Cupboard with power points, door to eaves storage.
with window to front, walk-in bath with riser seat installed in 2021, vanity unit with inset wash hand basin, low flush w.c, ladder style radiator, extractor fan.
The property is approached via a pathway, through the communal gardens which lead to Number 15. To the front of the property is a gravelled foregarden with a wealth of inset shrub and floral beds and pleasant outlook. A useful garden store is also located just by the front door.
The rear garden can be accessed via a wooden rear gate and has been laid for easy maintenance to include a patio with raised shrub and floral beds, and Garden Shed. The garden is enclosed on all sides and offers considerable privacy.
There is currently 961 years remaining on the lease which is a 999 year lease which commenced in 1987.
The Service Charge is approximately £3170.16 per annum which includes communal gardening, buildings insurance and external repairs, maintenance and decoration, plus central heating maintenance and the services of a location manager and on-call emergency system.

For further details on this property please give our Ledbury Office a call
01531 631 177
 ARRANGE A VIEWING
ARRANGE A VIEWING
Simply fill out the form below or alternatively call us on 01432 343 477