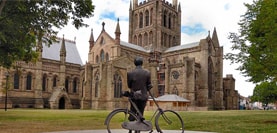Plot 6 is a large 4 bedroom detached property, enjoying a pleasant position set well back from the road and backing onto open farmland. Having spaciously planned accommodation extending to a total square footage of 2254 sq ft (209.40 sq m) including the garage. The plot itself is of good size extending to just under 0.25 of an acre. All properties have a full 10 year warranty and on site inspection can be easily arranged through ourselves as agents.
This small development of just 6 luxury, three and four bedroom properties occupying a very pleasant semi rural position, with all plots enjoying good size gardens. The site has been architecturally designed enjoying a modern contemporary feel, and having air source heating with underfloor heating to the ground floor, and radiators to the first floor. The development site is located in a very convenient position on the A417 just a short distance from the A4103 Worcester side of Hereford City, and being equally distant approximately 9 miles from both Hereford and Ledbury, this development is situated within easy access to the midlands and southeast via M50 and motorway networks which are available east Herefordshire.
Plot 6 is a large 4 bedroom detached property, enjoying a pleasant position set well back from the road and backing onto open farmland. Having spaciously planned accommodation extending to a total square footage of 2254 sq ft (209.40 sq m) including the garage. The plot itself is of good size extending to just under 0.25 of an acre. All properties have a full 10 year warranty and on site inspection can be easily arranged through ourselves as agents.
This small development of just 6 luxury, three, four, and five bedroom properties (depending on use of rooms) occupying a very pleasant semi rural position, with all plots enjoying good size gardens. The site has been architecturally designed enjoying a modern contemporary feel, and having air source heating with underfloor heating to the ground floor, and radiators to the first floor. The development site is located in a very convenient position on the A417 just a short distance from the A4103 Worcester side of Hereford City, and being equally distant approximately 9 miles from both Hereford and Ledbury, this development is situated within easy access to the midlands and southeast via M50 and motorway networks which are available east Herefordshire.
In more detail the property comprises:
2.1m x 3.52m (6' 11" x 11' 7")
5.78m x 4.69m (19' 0" x 15' 5")
With Chimney breast and fireplace, bi-fold doors to the rear aspect.
3.76m x 7.56m (12' 4" x 24' 10")
With window to front aspect and bi-fold doors to the rear.
Kitchen Area:
Comprises; 1.5 sink, integrated dishwasher, oven, microwave, grill, 4 ring induction hob, extractor over, built-in fridge & freezer, and granite working surfaces.
3.73m x 3.55m (12' 3" x 11' 8")
With window to the front aspect.
2.3m x 4.69m (7' 7" x 15' 5")
With window to front aspect, external personal door to side aspect, matching units to the kitchen, space and plumbing for washing machine and tumble dryer, cupboard housing pressurised hot water system and ample storage.
Door to:
From the main reception hall stairs leads to:
4.68m x 3.77m (15' 4" x 12' 4")
With window to rear aspect.
Door to:
2.417m x 3.257m (7' 11" x 10' 8")
With skylight, rolled bath with shower over, vanity wash hand basin and low level WC.
3.56m x 3.73m (11' 8" x 12' 3")
Window to front aspect.
3.55m x 3.3m (11' 8" x 10' 10")
With window to rear aspect.
3.74m x 2.74m (12' 3" x 9' 0")
Window to front aspect.
2.118m x 3.492m (6' 11" x 11' 5")
Comprising panelled bath, shower over, vanity wash hand basin, low flush WC, ladder radiator and London brick tiled walls.
Stunning Architect designed homes
Air source heat pump
Underfloor heating
Stylish brickwork finish
Aluminium bi-fold doors
Log burning stove
En-suite bedroom
Separate utility room
EV car charger
Grant Aerona3 heat pump
210 litre hot water cylinder
Zoned underfloor heating
Smart controller
Radiators to first floor
Carpet and LVT flooring
Separate utility room
Downstairs cloak room
Spacious sandstone patio area
Permeable gravel driveway with gravel retention matting
Single garage
EV car charger
Individual Klargester private treatment plant (foul drainage)
Secure cycle store within garage
10 year Warranty
The developer has the right to change or amend any specifications if necessary.
Plans/images/video are for representational purposes only.
All site viewings are strictly through Stooke, Hill and Walshe 01432 343477.
Unauthorised entry onto this site is strictly prohibited at all times.

For further details on this property please give our Hereford Office a call
01432 343 477
 ARRANGE A VIEWING
ARRANGE A VIEWING
Simply fill out the form below or alternatively call us on 01432 343 477