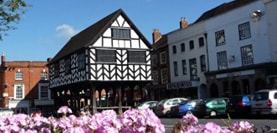This three bedroom mid-terraced property is located in the New Mills development in Ledbury. The house itself overlooks green space to the front, and benefits from an enclosed garden and garage. There is No Onward Chain.
This three bedroom property mid-terraced is located in the New Mills development in Ledbury, well situated for access to the town centre and train station. The house itself overlooks green space to the front, and benefits from an enclosed garden and garage. No Onward Chain
The property is situated in a popular residential location with easy access to Ledbury town centre and the railway station and enjoys an open aspect to the front.
In more detail the accommodation comprises
1.91m x 2.9m (6' 3" x 9' 6")
Stairs to first floor and doors to
4.7m x 3.2m (15' 5" x 10' 6")
With French Doors opening onto Garden, radiator, power points, storage cupboard.
2.72m x 2.68m (8' 11" x 8' 10")
With Window to front, Range of laminate worktops with cupboards and drawers under, built in oven and hob, range of eye level cupboards with extractor hood, tiled splashbacks, power points, radiator, space for washing machine and fridge/freezer.
3.1m x 1.97m (10' 2" x 6' 6")
Window to front, Radiator, Cupboard housing Central Heating Boiler, Doors to
3.71m x 3.92m (12' 2" x 12' 10")
Window to front , Radiator, Loft Hatch, power points, Door to Ensuite.
1.79m x 1.76m (5' 10" x 5' 9")
Low flush w.c., Shower Cubicle, Wash basin, ladder style radiator.
3m x 1.98m (9' 10" x 6' 6")
With window to front, radiator, power points
3.69m x 3.92m (12' 1" x 12' 10")
Window to front, Radiator, power points, Loft Hatch.
1.56m x 2.73m (5' 1" x 8' 11")
With window to rear, panelled bath with Shower over, Wash basin, low w.c., Radiator.
The property is approached from Skippe Close over a pathway to front. A communal driveway to the side of the property leads to the single GARAGE and parking space.
The rear garden can be accessed via a wooden gate and comprises a lawned area and paved patio, enclosed on all sides making it safe for children and pets.
With metal up and over door, parking space to front.

For further details on this property please give our Ledbury Office a call
01531 631 177
 ARRANGE A VIEWING
ARRANGE A VIEWING
Simply fill out the form below or alternatively call us on 01432 343 477