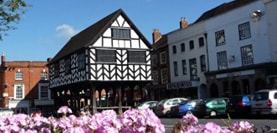Set on Biddulph Way, this four bedroom detached house features two reception rooms, an integral garage, enclosed rear garden, driveway and ample off-road parking.
This four bedroom detached property is set in the south of Ledbury town centre, which offers a comprehensive range of facilities and amenities to include shops, post office, primary and secondary school, many leisure activities, regular bus service and mainline railway station.
The larger centres of Hereford, Worcester and Gloucester are all approximately 16 miles distant and the M50/M5 motorway network can be found some four miles to the south of the town.
This four bedroom detached property is set within easy walking distance of Ledbury town centre, which offers a comprehensive range of facilities and amenities. The property features, two reception rooms, four bedrooms, two bathrooms, enclosed garden, garage and ample off road parking.
In more detail the accommodation comprises:
1.196m x 2.576m (3' 11" x 8' 5")
Hall with wood effect flooring with power point and radiator, doors to Garage, doors to:
1.184m x 1.805m (3' 11" x 5' 11")
Featuring toilet and wash basin.
3.569m x 5.364m (11' 9" x 17' 7")
Featuring bay view window, radiator, multiple power points, two ceiling lights and doors to entrance hall and opening to dining room.
3.303m x 3.441m (10' 10" x 11' 3")
Featuring power points, double french doors leading to conservatory, doorway to kitchen, entranceway to lounge and staircase access.
4.081m x 2.394m (13' 5" x 7' 10")
Fully equipped with u-shaped counter tops, cupboards above and below, large window facing garden, built in oven, inset with space for fridge-freezer unit, built in gas hob and extractor fan. Door to rear garden, and entranceway to dining room.
3.054m x 2.988m (10' 0" x 9' 10")
Covered ceiling with double glazed glass surrounding. French doors leading out to rear garden.
1.921m x 2.857m (6' 4" x 9' 4")
Featuring loft access hatch, ceiling light, and power point. Doors to:
3.447m x 4.103m (11' 4" x 13' 6")
Featuring radiator beneath large double glazed window, multiple power points and doorway leading to shower room with sink basin.
1.593m x 1.724m (5' 3" x 5' 8")
Featuring towel radiator, frosted glass double glazed window, inset shower cubicle and sink basin with cupboard below.
3.362m x 2.558m (11' 0" x 8' 5")
Lit by large double glazed window facing front of property, with radiator below. Multiple power points with wardrobe built into wall.
2.50m x 3.442m (8' 2" x 11' 4")
Lit by large double glazed window to the rear with views towards the hills, radiator, power points with doors to built-in wardrobes.
2.334m x 3.360m (7' 8" x 11' 0")
Lit by large double glazed window to the rear enjoying the views towards the hills, radiator, power points with built-in wardrobe currently being used as a desk.
2.406m x 1.978m (7' 11" x 6' 6")
Featuring corner shower cubicle, toilet, sink basin and bath below double glazed frosted window.
The property is approached from Biddulph Way via a tarmacadam driveway with parking for several cars, adjacent lawned foregarden with well stocked shrub and floral beds.
2.767m x 2.479m (9' 1" x 8' 2")
Garage with power and lighting connected, workbench to rear wall with space for white appliances. Houses boiler and fuse box.
The rear garden can be accessed to either side of the property via wooden sides gates and forms a delightful feature of the property, comprising a patio seating area with adjacent lawn garden area, well stocked shrub and floral borders, a second patio area at the bottom of the garden, outside water tap and power points. The garden is enclosed on all sides and offers considerable privacy.

For further details on this property please give our Ledbury Office a call
01531 631 177
 ARRANGE A VIEWING
ARRANGE A VIEWING
Simply fill out the form below or alternatively call us on 01432 343 477