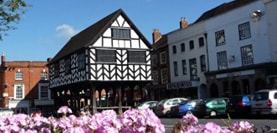Set in cul-de-sac location a detached bungalow offering scope for updating, two bedrooms, enclosed garden, garage and off road parking. No Onward Chain
The property is set within walking distance of Ledbury town centre which offers a wide range of facilities and amenities to include shops, post office, many leisure activities, regular bus service and mainline railway station.
The larger centre of Hereford, Worcester and Gloucester are approximately 16 miles distance and the M50/M5 motorway network can be found some four miles to the south of the town.
The property is set in a quiet cul-de-sac location within walking distance of Ledbury town centre. Number 69 comprises a detached bungalow which offers two double bedrooms, lounge, kitchen, bathroom, enclosed garden, garage and off road parking. Scope for updating.
In more detail the accommodation comprises:
with radiator, power points, door to Airing Cupboard housing the hot water tank and shelving. Doors to:
7' 9" x 10' 6" (2.36m x 3.20m) with window to front, range of laminate worktops with cupboards and drawers under, inset stainless steel sink with drainer, space for washing machine, cooker, fridge, eye level wall cupboards, tiled splashbacks, wall mounted Glow Worm central heating boiler, power points.
14' 10" x 15' 4" (4.52m x 4.67m) with window to side and sliding patio doors opening onto the garden, radiator, power points, wall light points, T.V point. Door to:
12' 5" x 10' 11" (3.78m x 3.33m) with window to side overlooking the garden, radiator, power power points, sliding doors to built-in wardrobe.
9' 4" x 8' 3" (2.84m x 2.51m) with window to rear overlooking the garden, radiator, power points.
with window to front, low flush w.c., pedestal wash basin, shower, tiled splashbacks, radiator, extractor fan.
The property is approached from Churchill Meadow via a concrete driveway with adjacent lawn and mature shrubs. Steps lead to the front door.
8' 10" x 18' 9" (2.69m x 5.71m) with up and over door, power and light connected, personal door to rear opening onto the garden.
The rear garden comprises a raised patio with steps leading to a lawned area, Garden Shed and access to the Garage. The garden is enclosed on all sides and offers considerable privacy.

For further details on this property please give our Ledbury Office a call
01531 631 177
 ARRANGE A VIEWING
ARRANGE A VIEWING
Simply fill out the form below or alternatively call us on 01432 343 477