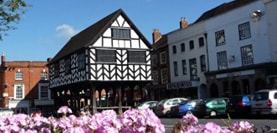Set within the popular village of Tarrington located between Ledbury and Hereford. A charming Grade II listed thatched cottage offering a wealth of character features throughout, together with two reception rooms, conservatory, two bedrooms, and cottage style garden. No Onward Chain.
The property is set in a popular village location approximately half way between Ledbury and Hereford. The village of Tarrington offers f local amenities including Church, Village Hall and regular bus service.
The market town of Ledbury can be found approximately 7 miles from the property and offers a comprehensive range of facilities and amenities including shops, schools, leisure activities, a regular bus service and mainline railway station. The city of Hereford is also 7 miles distant, offering a further range of facilities and
The property is situated within the popular village of Tarrington conveniently located for both Ledbury and Hereford. Foley Cottage is a charming Grade II listed thatched cottage offering a wealth of character features throughout together with two reception rooms, conservatory, two bedrooms, delightful established cottage style garden.
In more detail the accommodation comprises:
17' 5" x 11' 0" (5.31m x 3.35m) with window to front, feature Inglenook fireplace with brick hearth wood effect woodburner, radiator, power points, T.V point, exposed wall and ceiling beams, wall light points. Door to:
8' 0" x 19' 0" (2.44m x 5.79m) of half brick and glazed construction, double doors to rear opening onto the garden, tiled floor, power points.
5' 9" x 14' 8" (1.75m x 4.47m) with glazed stable door to rear, Velux window, range of hardwood worktops with cupboards and drawers under, inset sink with drainer, built in four ring ceramic hob with oven under, tiled splashbacks, power points, wall mounted Worcester gas fired central heating boiler.
with exposed wall beams, power points, stairs to first floor. Doors to:
10' 0" x 12' 1" (3.05m x 3.68m) with window to front, power points, radiator, exposed wall and ceiling beams.
with Velux window and window to side, panelled bath, low flush w.c., wash hand basin, tiled splashbacks, radiator.
13' 0" x 14' 0" Average (3.96m x 4.27m Average) with window to side, radiator, power points, exposed wall and ceiling beams, double doors to built-in wardrobes. Opening to:
14' 0" Average x 10' 10" (4.27m Average x 3.30m) with window to rear, radiator, power points, exposed wall and ceiling beams.
The property is approached via a wrought iron gate over a shared access way with steps leading to the front of the property.
The property enjoys a cottage style garden with a lawned area to the front with established shrub and floral borders, step to a further lawn and raised gravelled area with Garden Shed. The garden is bound by mature hedging.
The property benefits from the use of the wash house situated on the neighbouring yard for storage purposes.

For further details on this property please give our Ledbury Office a call
01531 631 177
 ARRANGE A VIEWING
ARRANGE A VIEWING
Simply fill out the form below or alternatively call us on 01432 343 477