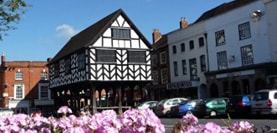Set in a in an unspoilt village location approximately 6 miles from Ledbury town, a charming, spacious cottage with scope for updating and extending (stpp), offering two reception rooms, four bedrooms, large established garden and ample off road parking. No Onward Chain.
The property is situated in a sought after unspoilt rural location approximately 5 miles from the market town of Ledbury which offers a comprehensive range of facilities and amenities to include shops, post office, community hospital, mainline railway station and regular bus services.
The larger centres of Hereford, Worcester and Gloucester are all approximately 16 miles distant and the M50/M5 motorway network can be found some four miles to the south of the town.
Combecroft is situated in a delightful rural location approximately 6 miiles from the market town of Ledbury which offers a good range of facilities and amenities including a mainline railway station.
The property enjoys an unspoilt rural position and comprises a spacious four bedroom older style house, formerly two cottages, which now offers the opportunity for updating and extending (stpp). It stands in approximately 1/3rd of an acre of mature well stocked gardens and has ample off road parking both to the front and rear.
In more detail the accommodation comprises:
Being half glazed and leading to
2.74m x 3.67m (9' 0" x 12' 0") A large reception area with radiator, power points, opening to
3.59m x 3.67m (11' 9" x 12' 0") With bay window to front, feature original fireplace with wood burning stove, power points, radiator.
2.31m x 3.67m (7' 7" x 12' 0") With bay window to front, power points, radiator, door to
2.80m x 2m (9' 2" x 6' 7") With window to rear, door to understairs storage cupboard, tiled flooring, power points, door to rear, step up to
2.80m x 3.84m (9' 2" x 12' 7") With window to rear overlooking garden, range of laminate worktops with cupboards and drawers under, inset stainless steel sink with drainer, space for cooker, dishwasher and fridge/freezer, tiled splashbacks, power points, tiled flooring, door to large larder cupboard.
With door to rear opening onto the garden, tiled flooring, door to:
With window to side, range of worktops with cupboard under, inset stainless steel sink with drainer, tiled splashbacks, space for washing machine and tumble dryer, tiled splashbacks, power points, low flush w.c.,
With large airing cupboard housing hot water cylinder.
3.61m x 3.67m (11' 10" x 12' 0") With window to front with views towards Putley Common, power points, radiator.
2.80m x 3.71m (9' 2" x 12' 2") With window to rear with views overlooking the garden, power points, radiator.
2.79m x 3.67m max (9' 2" x 12' 0" max) With window to front, power points, radiator
2.36m x 3.67m (7' 9" x 12' 0") With window to front, feature cast iron feature fireplace, power points, radiator.
2.84m x 1.82m (9' 4" x 6' 0") With window to rear, low flush w.c., wash hand basin, Large shower cubicle, panelled bath, tiled splashbacks, ladder style radiator, extractor fan.
The property is approached from Putley Common over a gravelled driveway with parking area for several cars. To the left of this is a lawned area with mature shrubs, offering scope for a further parking area if required.
Please Note: There exists a pedestrian right of access to the adjacent property, 'The Cottage', across the left-hand side of the driveway, running next to the left hedge.
A wooden gate to the side of the property gives access to the garden which comprises a delightful feature with a wealth of mature trees, shrubs and plans, good size lawn and extensive paved patio area.
To the rear of the garden is a second entrance with space for the erection of a Garage/Workshop if required (stpp).
The garden is fenced on all sides and offers security for children and pets.

For further details on this property please give our Ledbury Office a call
01531 631 177
 ARRANGE A VIEWING
ARRANGE A VIEWING
Simply fill out the form below or alternatively call us on 01432 343 477