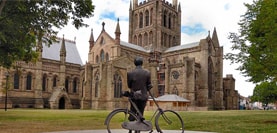Being one of 3 bungalows which was built in by a local builder 1967 and is situated in the hamlet of Auberrow, this Three bedroom linked detached property offers the following; gas central heating, lounge/dining room, kitchen, conservatory, utility, family bathroom, beautiful southwesterly rear garden, and garage.
The village of Wellington offers a vast range of amenities to include a public house, community shop, primary school, church, social club, sports facilities adjoining the local primary school (which are available for use by village residents), a short drive away are two very popular golf courses and theres a regular bus service to/from Hereford City from Wellington village itself.
Being one of 3 bungalows which was built in by a local builder 1967 and is situated in the hamlet of Auberrow, this Three bedroom linked detached property offers the following; gas central heating, lounge/dining room, kitchen, conservatory, utility, family bathroom, beautiful southwesterly rear garden, and garage.
The village of Wellington offers a vast range of amenities to include a public house, community shop, primary school, church, social club, sports facilities adjoining the local primary school (which are available for use by village residents), a short drive away are two very popular golf courses and theres a regular bus service to/from Hereford City from Wellington village itself
In more detail the property comprises:
Double glazed door at the front elevation leads to:
2.3m x 1.15m (7' 7" x 3' 9")
Having double glazed window, tiled floor, ceiling light point, and power points.
Glazed door and step leads up to:
Lounge Area:
4.25m x 6.0m (13' 11" x 19' 8")
With carpet flooring, ceiling light point, double glazed window to the rear elevation overlooking the rear garden, 2 radiators, feature fireplace with openings either side giving an open plan atmosphere and through to:
Dining Area:
2.58m x 4.25m (8' 6" x 13' 11")
With carpet flooring continued from the lounge, ceiling light point, and radiator.
Double glazed patio sliding doors leading to:
3.25m x 3.5m (10' 8" x 11' 6")
Being part brick and part uPVC construction and comprises; tiled floor, ceiling light point and fan, power points, and double glazed french doors opening out onto the southwest facing rear garden.
2.8m x 4.25m (9' 2" x 13' 11")
With tiled floor, ceiling light point, double glazed window to the front elevation, radiator, fitted kitchen with soft close drawers, wall and base units, 1.5 bowl Lamona sink and drainer, chrome mixer tap over, integrated Lamona dishwasher, AEG double oven with 4 ring electric hob over, and cooker hood above, integrated fridge/freezer, and pantry cupboard.
Accessed from the living room a door leads to:
This area is set between the lounge and garage and comprises; coat rack, radiator, central heating combi boiler which is currently on an annual service plan, carpet flooring, ceiling light point and door leading to the garage.
2.0m x 3.0m (6' 7" x 9' 10")
This is an extension attached to the garage, and comprises; single glazed door from the garage, power points, ceiling light points, double glazed window to the rear elevation and double glazed door to the rear elevation.
A glazed door leads to:
With loft hatch, ceiling light point, carpet flooring and radiator.
4.0m x 3.4m (13' 1" x 11' 2")
With carpet flooring, ceiling light point, 2 wall light points, power points, radiator, double glazed window to the rear elevation, built-in storage with sliding doors, hanging rail, and storage shelving above with sliding doors.
2.85m x 4.4m (9' 4" x 14' 5")
With carpet flooring, ceiling light point, radiator, power points, TV point, and double glazed window to the side elevation.
3.0m x 3.1m (9' 10" x 10' 2")
With carpet flooring, ceiling light point, double glazed window from the rear elevation, radiator, built-in wardrobe space, with hanging rail and storage shelving.
A fully tiled room, double glazed obscured glass to the front elevation, Heritage suite comprising, bath with chrome hot and cold tap over, chrome mains shower unit within the bath, glass swivel screen, wash hand basin with chrome mixer tap over, low level WC, radiator, wall light point with shaver point, and ceiling light point.
Approached over a cattlegrid onto a private drive which leads to the 3 bungalows, this in turn leads to the tarmacademed driveway of this property. The front garden is fenced to create the boundary, and is predominantly laid to lawn with ornamental tree, shrubbery and further ornamental hedging. The rear garden wraps around the property and can be accessed from utility, conservatory and from the front of the property where there is a patio entertaining area, raised flower bed surrounding a lawn, a summer house and a patio area, and from here a lawn wraps around the conservatory. The side garden has the setting sun in the west and is boundaried by a fence and has a gated entrance, where the lawn is continued, with trees and shrubs dispersed, and beyond here there is some open countryside, beautiful views. The garden is a gardeners delight.
5.0m x 1m (16' 5" x 3' 3")
Flat roof, up and over door at the front, internal single glazed window, mains consumer unit, mains gas, power and light.

For further details on this property please give our Hereford Office a call
01432 343 477
 ARRANGE A VIEWING
ARRANGE A VIEWING
Simply fill out the form below or alternatively call us on 01432 343 477