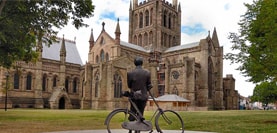This three bedroom, semi-detached cottage benefits from, an entrance porch, a lounge, dining space, a kitchen/diner, a shower room, a utility, three bedrooms, lots of garden space, and parking space for two+ vehicles.
Holmer is a parish located on the northern edge of the city and in close proximity is Holmer Church, excellent primary school, Holmer Health Club & Spa, local shopping facilities with access to the city approximately 2 miles south with plenty of shops, stores and other facilities all within walking distance. Access to the beautiful Herefordshire countryside is also only a short walk.
This three bedroom, semi-detached cottage benefits from, an entrance porch, a lounge, dining space, a kitchen/diner, a shower room, a utility, three bedrooms, lots of garden space, and parking space for two+ vehicles. Holmer is a parish located on the northern edge of the city and in close proximity is Holmer Church, excellent primary school, Holmer Health Club & Spa, local shopping facilities with access to the city approximately 2 miles south with plenty of shops, stores and other facilities all within walking distance. Access to the beautiful Herefordshire countryside is also only a short walk.
2m x 1.5m (6' 7" x 4' 11")
The entrance hall comprises of: a double glazed door to the front elevation, with integral obscured glass; quarry tiled flooring; a ceiling light point, and double glazed windows to the side elevations, with obscured glass
4m x 3.55m (13' 1" x 11' 8")
The lounge comprises of: entry via a step up from the entrance porch; an electric coal-effect fire in front of a chimney breast; carpet flooring; a ceiling light point; a central heating radiator; a television point; power points; double glazed windows to the front and side elevations; fitted storage to one side on the chimney breast, and a latch door giving access to the dining space.
3m x 3.45m (9' 10" x 11' 4")
The dining space comprises of: a double glazed window to the front elevation; carpet flooring; a central heating radiator; a ceiling light point; a latch door giving access to the kitchen, and a staircase leading to the first floor.
4.3m x 4.15m (14' 1" x 13' 7")
The kitchen/diner comprises of: tiled flooring; two ceiling light points; two velux skylight windows; a central heating radiator; a door giving access to a shower room; a double glazed window to the side elevation; space and plumbing for a dishwasher; space for an electric oven; a stainless steel sink and drainer with one bowl and chrome mixer tap over; roll top work surfaces over fitted base units; fitted wall units; splash tiling; and an airing cupboard that houses the hot water tank.
The shower room comprises of: laminate flooring; a ceiling light point; two double glazed windows to the side elevation with obscured glass; a central heating radiator; a low level WC; a vanity wash hand basin, with a chrome mixer tap over; panelled walls; and a corner shower cubicle, with a swivel glass screen, and electric shower unit.
3m x 2.3m (9' 10" x 7' 7")
The utility is part of an extended space, and comprises of: stone built structure; tiled flooring; a wall light point; space and plumbing for a washing machine; a recently fitted wall-mounted Vaillant boiler; a double glazed window to the front elevation; a timber door to the rear elevation; a double glazed door to the front elevation, and loft access to the small pitched roof above the extension.
2.9m x 4m (9' 6" x 13' 1")
Bedroom one comprises of: carpet flooring; a ceiling light point; a central heating radiator; a double glazed window to the side elevation, with far reaching countryside views, and power points.
3.3m x 2.2m (10' 10" x 7' 3")
Bedroom two comprises of: carpet flooring; a ceiling light point; a central heating radiator, and a double glazed window to the side elevation, with views over the adjacent fields.
2.15m x 2.4m (7' 1" x 7' 10")
Bedroom three comprises of: carpet flooring; a ceiling light point; power points; a central heating radiator, and a double glazed window to the front elevation, overlooking the front garden space and countryside views.
The garden space for this property is entirely to the front, and this comprises of: steps leading to a gated entrance leading to patio space; a very large patio seating area, that also acts as a pathway giving access to the property; further steps leading to the entrance porch; the pathway also leads to the side of property in which there is a bank - the bank is laid to lawn with fencing; on the other side of the path, there are two further lawn spaces; planted shrubbery and flowers surrounding the boundary; trees, and a timber constructed shed for storage, to the rear of the garden. There is also a brick paved area allowing parking to two+ vehicles.

For further details on this property please give our Hereford Office a call
01432 343 477
 ARRANGE A VIEWING
ARRANGE A VIEWING
Simply fill out the form below or alternatively call us on 01432 343 477