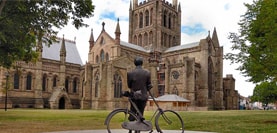This spacious 2 bedroomed top floor apartment has the benefit of double glazing, electric heating, an allocated parking space, and a private communal garden, situated in a very popular residential area. This property has NO ONWARD CHAIN.
Pleasantly located on a corner position just off Ledbury Road, at the junction to Farr close, one mile east of Hereford city centre. This self-contained second floor apartment enjoys two bedrooms and charming views to both the front and the rear. Available amenities close by include, Co-op store, two family pubs, schools and colleges within walking distance and a local bus service. This well proportioned 2 bedroomed apartment cannot be sold for investment purchase but would be ideal for a first time buyer. It benefits from uPVC double-glazed windows and background electric night storage heaters.
Pleasantly located on a corner position just off Ledbury Road, at the junction to Farr close, one mile east of Hereford city centre. This self-contained second floor apartment enjoys two bedrooms and charming views to both the front and the rear. Available amenities close by include, Co-op store, two family pubs, schools and colleagues within walking distance and a local bus service. This well proportioned 2 bedroomed apartment cannot be sold for investment purchase but would be ideal for a first time buyer. It benefits from uPVC double-glazed windows and background electric night storage heaters.
The door opens into the communal hallway, and the stairs from the ground floor lead to:
Door leads to:
Double-glazed window with outlook onto garden, night storage heater.
Stairs lead to:
having airing cupboard with hanging rail and housing the hot water tank, access to useful storage space with sliding ladder and light.
Door to:
3.23m x 3.91m (10' 7" x 12' 10")
Useful built-in storage cupboard, night storage heater, two double-glazed windows with front and side aspect. Access to:
A range of matching wall and base units with adjoining worktop, integrated dishwasher, free-standing washing machine, additional working surface with storage below, integrated four ring ceramic hob with extractor fan above and oven below, power points and tiled flooring,
3.27m x 3.45m (10' 9" x 11' 4")
having fitted electric convector heater, double-glazed window with front aspect, built-in wardrobe with shelf and hanging rail. Power points.
3.25m x 3.42m (10' 8" x 11' 3")
having fitted electric convector heater, double-glazed window with outlook to the rear, fitted double wardrobe with shelf, hanging rail and sliding mirror doors and power points.
White suite including tiled shower cubicle and Mira Sport electric fitment, wash hand basin with mixer tap and storage cupboard below, low-level WC, part-tiled walls and tiled floor.
The apartment has an open communal parking area at the front with one allocated space, and a guest space. Outside meter cupboard. From the parking area an ornamental iron gateway leads to an enclosed garden at the rear, which is shared jointly by all three occupants of the property. The gardens are contain mainly within brick walls and include a patio, small area of lawn, bin storage area, flowerbeds and borders with a variety of shrubs and bushes. The garden provides considerable privacy for the residents.

For further details on this property please give our Hereford Office a call
01432 343 477
 ARRANGE A VIEWING
ARRANGE A VIEWING
Simply fill out the form below or alternatively call us on 01432 343 477