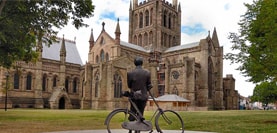A detached dormer style property is situated within the popular village of Burghill and offers ideal family or retirement accommodation, benefiting from two reception rooms, conservatory, three bedrooms, two bathrooms, reasonable size garden, garage and ample off road parking. Internal inspection highly recommended.
This desirable 3 bedroom detached dormer style property is situated in the popular village of Burghill which offers a variety of local amenities to include golf course with restaurant and bar, local village hall with various social activities providing activities for both young and older generations, a rural bus service to and from Hereford city and a shared local shop with the neighbouring village of Tillington providing everyday essentials. The village is located approximately 4 miles North West of Hereford city centre. The property has been very well maintained throughout by the current owners who have lived in this property for over 40 years. Offering ideal family or retirement accommodation and internal inspection is highly recommended.
A detached dormer style property, benefiting from two reception rooms, conservatory, utility room, conservatory, three bedrooms, two bathrooms, reasonable size west facing garden, garage and ample off road parking.
This desirable 3 bedroom detached dormer style property is situated in the popular village of Burghill which offers a variety of local amenities to include golf course with restaurant and bar, local village hall with various social activities providing activities for both young and older generations, a rural bus service to and from Hereford city and a shared local shop with the neighbouring village of Tillington providing everyday essentials. The village is located approximately 4 miles North West of Hereford city centre.
The property has been very well maintained throughout by the current owners who have lived in this property for over 40 years. Offering ideal family or retirement accommodation and internal inspection is highly recommended.
In more detail the property comprises:
Having outside light.
Door to:
With radiator, and understairs storage facility.
Oak glazed doors to:
1.45m x 1.91m (4' 9" x 6' 3")
With window to front, power points, and radiator.
4.85m x 4.22m (15' 11" x 13' 10")
With window to front outlook, feature fire place with wood burning stove in recess fireplace, wall lights, coving, and double panelled radiator.
Sliding patio doors to:
2.86m x 3.95m (9' 5" x 13' 0")
Being uPVC construction, ceramic tiled flooring, door to garden area, and window blinds to all glazing including the roof.
3.05m x 4.80m (10' 0" x 15' 9")
With double glazed window to front outlook, wall light points, coving, and glazed serving hatch to kitchen.
3.45m x 2.72m (11' 4" x 8' 11")
With window to rear overlooking the garden, range of light oak units with laminate worktops and cupboards and drawers under, 1.5 bowl sink with drainer, integrated Neff dishwasher, Neff four ring gas hob with Neff oven under and extractor canopy and light over, eye level wall cupboards to include glass fronted display cabinets, wood effect flooring, tall vertical radiator, and power points.
Door to:
With door to outside.
Door to:
With power points, laminate flooring, and door to Garage.
Door to:
With low flush WC., wash hand basin, ladder style radiator, and fully tiled.
With window to side, radiator, and access to roof space.
Doors to:
4.24m x 2.78m (13' 11" x 9' 1")
With large dormer window to front with outlook over the cul-de-sac and open countryside beyond, range of fitted furniture to include two double wardrobes, radiator, and power points.
Door to:
With corner shower cubicle , closed low flush w.c., vanity style wash basin with utensil storage, and ladder style radiator.
4.85m x 2.27m (15' 11" x 7' 5")
With larger dormer window to front, radiator, and power points.
2.38m x 2.48m (7' 10" x 8' 2")
With dormer window with rear outlook, range of fitted wardrobes, and radiator.
With window to rear, vanity wash hand basin with storage below and to the side, enclosed low flush w.c., larger fully tiled corner shower cubicle, ladder style radiator.
The property is approached from the cul-de-sac via a large tarmacadam driveway with turning facilities and ample parking. the front garden is laid to lawn with shrub and floral borders, and is bound by ornamental brick walling.
The well presented rear garden can be accessed to either side of the property and comprises a large patio seating area leading to lawned gardens with floral and shrubbery borders with a further seating area ideal place to enjoy the evening sun. Garden/Bike Store is located to the side of the property and a further garden store.
The garden is a reasonable size but remains easily maintainable and is a delightful feature of the property.
2.89m x 5.6m (9' 6" x 18' 4")
Accessed from the driveway with single up and over door, power and light connected.

For further details on this property please give our Hereford Office a call
01432 343 477
 ARRANGE A VIEWING
ARRANGE A VIEWING
Simply fill out the form below or alternatively call us on 01432 343 477