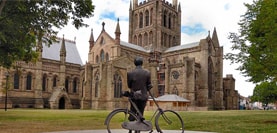This three bedroom mid-terraced property is an ideal family home, especially for those with young children. This property benefits from a downstairs WC, a kitchen/diner, a lounge, three bedrooms, a shower room, a garage, garden space, and playing fields directly behind the property itself.
Nearby are a range of excellent amenities, including primary and secondary schools, shops, public houses, a large Asda, Tesco superstore, a pharmacy, doctors, dental surgeries, also nearby fields plus woodland walks and sports facilities are available at Hereford Leisure Centre with an indoor pool and gym. Having easy access to Hereford City Centre via bus routes, offering a variety of shops, bars, restaurants and amenities to include cinema, County Hospital and railway station.
This three bedroom mid-terraced property is an ideal family home, especially for those with young children. This property benefits from a downstairs WC, a kitchen/diner, a lounge, three bedrooms, a shower room, a garage, garden space, and playing fields directly behind the property itself. Nearby are a range of excellent amenities, including primary and secondary schools, shops, public houses, a large Asda, Tesco superstore, pharmacy, doctors, dental surgeries, also nearby fields plus woodland walks and sports facilities are available at Hereford Leisure Centre with an indoor pool and gym. Having easy access to Hereford City Centre via bus routes, offering a variety of shops, bars, restaurants and amenities to include cinema, County Hospital and railway station.
The entrance hall comprises of: entry via the double glazed front door; a double glazed window with obscure glass to the front elevation, within a panel; two ceiling light points; an understairs storage area/study space; the electrical consumer unit; a central heating radiator; lino flooring; ethernet points; power points, and a carpeted staircase leading to the first floor landing, with fitted storage to the side, that has a hanging rail and shelving.
The downstairs WC comprises of: lino flooring; a low level WC with low level flush; a double glazed window with obscure glass to the rear elevation; splash tiling, and a vanity wash hand basin with a chrome mixer tap over, soft close doors, as well as a wall mounted mirror above.
The kitchen/diner comprises of: two double glazed windows to the rear elevation; a central heating radiator; lino flooring; a ceiling light point; a wealth of power points; a fitted kitchen with wall and base units; roll top work surfaces over the base units; space for a fridge-freezer; space for a gas oven and cooker hood over; space and plumbing for a washing machine; stainless steel sink and drainer with one and a half bowl and mixer tap over, and an opening through to the lounge.
5.1m x 2.75m (16' 9" x 9' 0")
The lounge comprises of: carpet flooring; spotlights; a double glazed window to the front elevation; a central heating radiator; power points; a television point, and a telephone point.
The landing comprises of: access via the carpeted stairs; two ceiling light points; fitted carpet; an airing cupboard, which has shelving within and houses the Worcester combi central heating boiler; loft access above, and access to the bedrooms and shower room.
4.2m x 3.3m (13' 9" x 10' 10")
Bedroom one comprises of: carpet flooring; a ceiling light point; a double glazed window to the front elevation; a central heating radiator; a television point; a telephone point, and power points.
4.75m x 2.6m (15' 7" x 8' 6")
Bedroom two comprises of: laminate flooring; power points; a television point; a double glazed window to the rear elevation; a central heating radiator, and a feature built-in split bed with a divider storage cabinet between.
2.45m x 3.5m (8' 0" x 11' 6")
Bedroom three comprises of: carpet flooring; a ceiling light point; a television point; power points; a central heating radiator, and a built-in bed over the stair bulkhead.
The shower room comprises of: a chrome towel radiator; a low level WC with a low level flush; a vanity wash hand basin with chrome mixer tap over, and soft close doors beneath; a corner shower cubicle with a chrome mains shower unit within, two shower heads, and a glass sliding door; extractor fan to the ceiling; a ceiling light point, and a double glazed window to the rear elevation with obscure glass.
The front of the property comprises of: a pavement that leads to a gated access; a concrete slab pathway and steps that lead to the front double glazed door; either side of the pathway there is low maintenance lawn space; hedging to the front giving privacy, and a slated flower bed.
The rear of the property comprises of: a south-east facing rear garden; a flower bed directly to the rear of the property; lawn space; a children's area which is primarily laid with bark, this is also being used as a seating area too; a timber constructed storage shed; outdoor power; outdoor tap; patio slabs; a flower bed; a tarmac pathway leading to a rear gated access; fencing on either side of the garden; a brick wall to the rear boundary, and a garage. To the rear of the property there is some on-street parking, and a large green space.
5m x 2.4m (16' 5" x 7' 10")
The garage comprises of: split space; entry via personal timber door to the rear of the garage from the garden; wooden flooring on one side; concrete flooring on the other side; power and lighting; an extractor fan, and storage areas to the front and the rear of the garage. There is an up and over door to the front but there is no vehicle access as it has been blocked up, and it is primarily being used as storage space.

For further details on this property please give our Hereford Office a call
01432 343 477
 ARRANGE A VIEWING
ARRANGE A VIEWING
Simply fill out the form below or alternatively call us on 01432 343 477