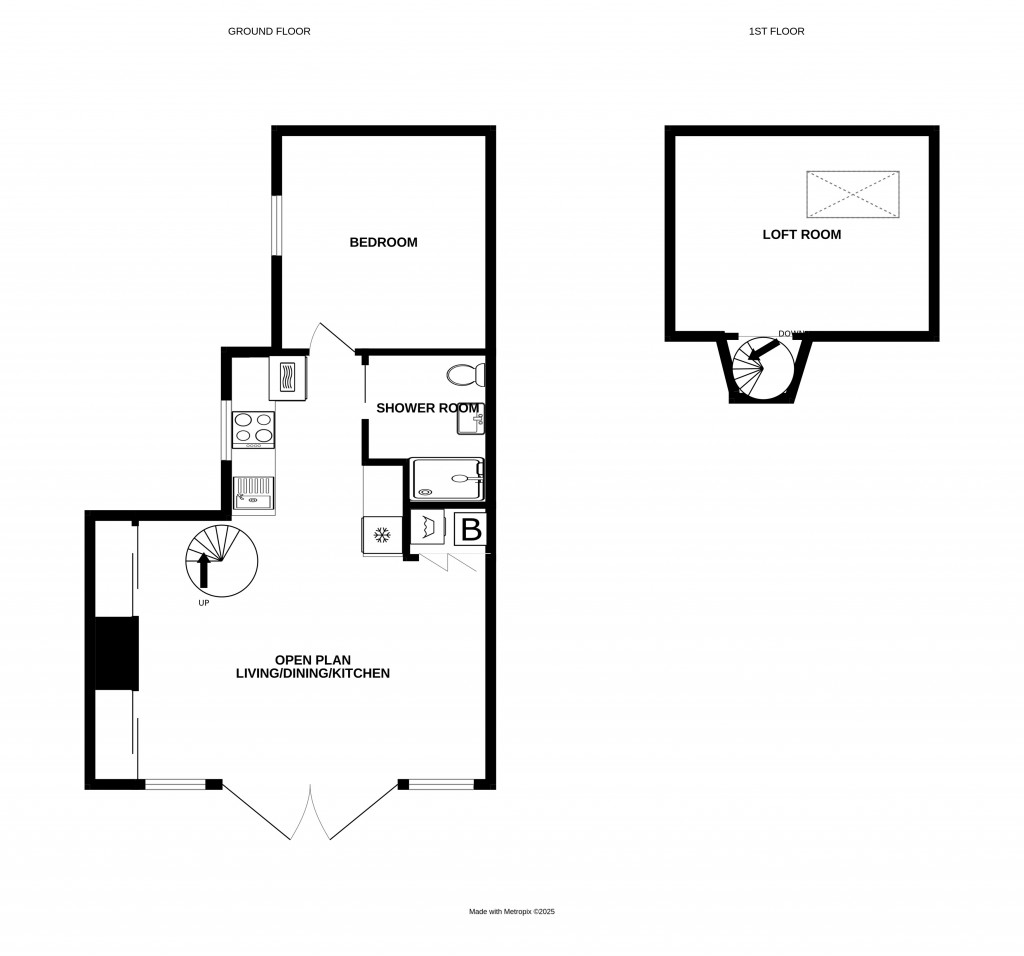
This detached one bedroom property benefits from, an open plan living/dining space, a kitchen, a shower room, a bedroom, and a mezzanine/loft space. This detached dwelling is situated adjacent to the main house, originally an outbuilding, converted to a residential space in the beginning of 2006.
Enjoying an excellent location in one of Hereford City’s most desirable residential areas, this detached property is approximately a fifteen minute comfortable walk from the City centre, and it is also conveniently located to colleges, hospitals, train station, a selection of schools, supermarkets, local shops and parkland for those who enjoy the outdoors.
This detached one bedroom property benefits from, an open plan living/dining space, a kitchen, a shower room, a bedroom, and a mezzanine/loft space. This detached dwelling is situated adjacent to the main house, originally an outbuilding, converted to a residential space in the beginning of 2006. Enjoying an excellent location in one of Hereford City’s most desirable residential areas, this detached property is approximately a fifteen minute comfortable walk from the City centre, and it is also conveniently located to colleges, hospitals, train station, a selection of schools, supermarkets, local shops and parkland for those who enjoy the outdoors.
3.6m x 4.5m (11' 10" x 14' 9")
This open plan living/dining space comprises of: entry via double glazed french doors to the front elevation, with double glazed window panels either side of the doors; a vaulted ceiling; exposed wooden beams; a velux-style skylight window; a wealth of power sockets; television point; telephone point; tiled flooring; a ceiling point; wealth of built-in storage, with sliding mirrored doors, as well as hanging rails and shelving within the units; a storage cupboard that shows space and plumbing for a washing machine, and the central heating boiler is housed in this space; and there is a staircase leading to the top floor mezzanine.
1.7m x 2.25m (5' 7" x 7' 5")
The kitchen comprises of: roll top work surfaces over fitted base units; fitted wall units; stainless steel sink and draining space with one bowl and chrome mixer tap over; integrated fridge; integrated freezer; electric four ring induction hob - BOSCH; electric BOSCH oven, and a double glazed window to the side elevation.
In the inner hall there is, further tiled flooring, and a sliding door that leads to a small shower room.
The shower room comprises of: a skylight; a ceiling light point; an extractor fan; a chrome towel radiator; a corner WC unit with low level flush; a wash hand basin with a chrome mixer tap over, and vanity space beneath; and a shower curtain on a rail, giving access to a shower cubicle with tiled flooring.
3.25m x 2m (10' 8" x 6' 7")
The bedroom comprises of: tiled flooring; power sockets; a television point, and a double glazed window to the side elevation.
2.01m x 2.82m (6' 7" x 9' 3")
This mezzanine space comprises of: a skylight, laminate flooring, and power sockets.
The front approach comprises of: a dropped curb allowing a shared access on an off road parking area and driveway, there is space for parking for one+ vehicles; a tarmac area that could be used for parking, but currently is being used as a patio space, and entry to the property via double glazed french doors to the front elevation.

For further details on this property please give our Hereford Office a call
01432 343 477
 ARRANGE A VIEWING
ARRANGE A VIEWING
Simply fill out the form below or alternatively call us on 01432 343 477