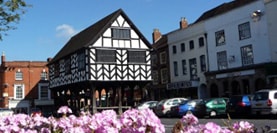Set within a popular village location an impressive and immaculately presented detached house built approximatley 3 years ago. Having high quality fixtures and fittings throughout, spacious rooms, four double bedrooms, two bathrooms, beautifully maintained gardens with superb views, garage and ample off road parking.
Edwyn Ralph is a small, rural village North East of Hereford with village hall and the church. The nearby town of Bromyard (3 miles) provides amenities to include: doctors, dentists, secondary school, eateries, supermarket and shops. The market town of Tenbury Wells is approximately 8 miles from the property offer a further range of facilities and amenities.
The propertyis set within the popular village of Edwyn Ralph with the nearby town of Bromyard approximatley 3 miles distant offering a wide range of facilities and amenities. Beechwood is an impressive detached house with high quality fixtures and fittings throughout. The accomoodation comprises large living spaces, four double bedrooms, two bathrooms, beautifully maintained garden with subper views, garage and ample off road parking.
In more detail the accommodation comprises:
with power points, feature oak ceiling beams, ceiling spot lights, wood effect flooring with underfloor heating. Doors to:
with window to side, low flush w.c., vanity unit with inset wash basin and cupboards under, tiled splashbacks, radiator.
15' 11" x 20' 9" (4.85m x 6.32m) With window to front and rear, feature inglenook fireplace with wooden mantle and brick surround, feature oak ceiling beams, power points, wood effect flooring with underfloor heating. Opening to:
22' 6" x 14' 8" (6.86m x 4.47m) with window and bi-folding doors to rear enjoying the superb views over the garden, range of worktops with range of high gloss cupboards and drawers under, inset ceramic hob with extractor hood over, eye level double oven, integrated fridge/freezer and dishwasher, central island with inset sink with drainer and further cupboards, tiled splashbacks, feature oak ceiling beams, wood effect flooring with underfloor heating, ceiling spot lights, opening to the Recepetion Hall. Oak staircase leading to first floor.
with window to front and door to side, range of worktops with high gloss cupboards and drawers under, inset 1 1/2 bowl sink with drainer, tiled splashbacks, power points, space for washing machine and tumble dryer, wall mounted Worcester central heating boiler, door to Large Storage cupboard.
with window to rear overlooking the garden and with views over surround countryside, radiator, power points, hatch to roof space. Doors to:
16' 3" x 11' 4" (4.95m x 3.45m) with window to rear enjoying the superb views over the garden, radiator, power points. Door to:
with window to side, large shower cubicle, low flush w.c., vanity unit with inset wash basin and cupboard under, tiled splashbacks, ceiling spot lights, extractor fan.
15' 5" x 10' 2" (4.70m x 3.10m) with window to rear, radiator, power points.
15' 4" x 10' 3" (4.67m x 3.12m) with window to front, radiator, power points, door to Airing Cupboard housing the hot water tank.
9' 8" x 9' 1" (2.95m x 2.77m) with window to front, radiator, power points.
with window to front, large shower cubicle with rain drop show head, feature free standing bath, low flush w.c., vanity unit with wash basin and cupboard under, ceiling spot lights.
The property is approached through a five bar wooden gate leading to a large gravelled driveway with adjacent lawned foregarden edged by well stocked shrub and floral beds.
10' 4" x 19' 8" (3.15m x 5.99m) with window to rear and personal door to side, remote conrolled electric up and over door, power and light connected.
The rear garden forms a delightful feature of the property and has been beautifully maintained and includes a raised patio seating area enjoying the unspoilt views over the surrounding field, useful Summer House 11' 4" x 9' 5" (3.45m x 2.87m) and is fully insulated and has power connected.
Sleeper edged steps lead down to a good size lawn with Garden Shed and further decked seating area. The garden is bound by mature hedging.

For further details on this property please give our Ledbury Office a call
01531 631 177
 ARRANGE A VIEWING
ARRANGE A VIEWING
Simply fill out the form below or alternatively call us on 01432 343 477