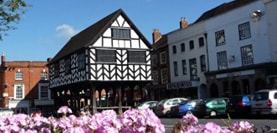Situated on the south side of Ledbury town, a recently extended and upgraded end of terrace house offering spacious accommodation together with off road parking and rear garden.
The property comprises a recently extended end of terrace modern house which offers new kitchen, bathroom, gas central heating, double glazing, off road parking and garden, making it an ideal first time or investment purchase
15 Martins Way is situated within the popular Deer Park development located on the south side of Ledbury town, making it handy for access to the M50 motorway but also within walking distance of John Masefield High School and Ledbury town centre.
The property has recently been extended to now provide two/three bedrooms, and has the benefit of double glazing, gas central heating and off road parking.
With Storage Cupboard and doors off to :
6' 9" x 9' 2" (2.06m x 2.79m) With window to front, radiator, power points
9' 9" x 14' 1" (2.97m x 4.29m) With window to front, power points, radiator, door to Storage Cupboard. Door to:
7' 7" x 11' 7" (2.31m x 3.53m) with range of laminate worktops with cupboards and drawers under, built in electric hob and oven under, stainless steel sink unit, wall cupboards, spaces for fridge/freezer and washing machine, power points, radiator.
With doors off to
11' 3" x 10' 7" (3.43m x 3.23m) With window to front overlooking playing field, radiator, power points.
8' 5" x 10' 7" (2.57m x 3.23m) With window to rear overlooking garden, power points, radiator.
With low flush w.c., wash basin, panelled bath with electric shower over, radiator
The property is approached from Martins Way over a parking area which leads to the front door.
The rear garden accessed via a gate to the side of the property comprises a paved patio area and lawn bordered by mature hedging.

For further details on this property please give our Ledbury Office a call
01531 631 177
 ARRANGE A VIEWING
ARRANGE A VIEWING
Simply fill out the form below or alternatively call us on 01432 343 477