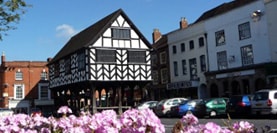A substantial and much extended four/five bedroom detached modern property, enjoying pleasant gardens and having separate self contained office suite which would easily provide a separate one bedroom annexe. Benefitting from gas fired central heating and double glazing and being sold with no onward chain.
The property is set in a popular village location approximately half way between Ledbury and Hereford.
The village of Tarrington enjoys a Church, Village Hall. The market town of Ledbury can be found approximately 7 miles from the property and offers a comprehensive range of facilities and amenities including shops, schools, leisure activities, a regular bus service and mainline railway station. The city of Hereford is also 7 miles distant, offering a further range of facilities and amenities.
Pleasantly located in the heart of Tarrington and enjoying a host of rural amenities within the area this modern four bedroom detached family home offers ideal accommodation for those that require dual family living/office suite as there is a separate ground floor area providing two/three rooms approaching approximately 500sq ft in additional accommodation.
The property also enjoys a pleasant garden position with ample parking to the front for 7 or or more cars or caravan/motorhome. All the gardens are prodomently to the side and rear and enjoys the sun for majority of the day. Being sold with no onward chain.
In more detail the accommodation comprises:
with hardwood door giving access to:
with radiator, power points, coving, doors to:
with low flush w.c., vanity unit with inset wash basin and storage under, shower cubicle with Mira shower, radiator, extractor.
13' 5" x 23' 5" (4.09m x 7.14m) with large window to front and French sliding doors to rear opening onto a recessed patio area, feature fireplace with open grate, two radiators, power points, T.V point, coving, wall light points. Double doors to;
9' 0" x 11' 0" (2.74m x 3.35m) with double doors opening onto the garden, radiator, power points, wall lights.
12' 0" into bay window x 14' 0" (3.66m into bay window x 4.27m) with bay window to front, radiator, power points, coving.
10' 6" x 13' 10" (3.20m x 4.22m) with window to rear, range of laminate worktops with cupboards and drawers under, inset 1 1/2 bowl sink with drainer, built in four ring ceramic hob with extractor hood over, eye level double oven, integrated fridge/freezer and dishwasher, eye level wall cupboards, power points, radiator, ceiling spot lights, tiled splashbacks, door to:
5' 10" x 6' 5" (1.78m x 1.96m) with window to rear, range of laminate worktops with cupboard under, inset stainless steel sink with drainer, space for washing machine and tumble dryer, Ideal Mexico central heating boiler, tiled splashbacks, radiator. Door to Office area.
with window to front, hatch to roof space, radiator, power points, doors to Airing Cupboard. Doors to:
13' 5" x 12' 10" (4.09m x 3.91m) with window to front, radiator, power points, wall lights, range of fitted wardrobe.
13' 11" x 12' 0" (4.24m x 3.66m) with window to front, radiator, power points, range of fitted furniture to include His and Hers wardrobe and dressing table.
13' 5" x 12' 0" (4.09m x 3.66m) with window to rear, radiator, power points, range of fitted wardrobes.
9' 11" x 8' 11" (3.02m x 2.72m) with window to rear, radiator, power points.
21' 10" x 13' 4" (6.65m x 4.06m) with two Velux windows, eaves stoarge, radiator, power points.
Accessed from the main house Utility Room or via a further door giving independent access from outside :
16' 0" x 12' 8" (4.88m x 3.86m) with door to side, sliding patio doors opening onto the garden, radiator, power points. Door to:
5' 0" x 7' 7" (1.52m x 2.31m) with shelving, power points.
17' 9" x 10' 6" (5.41m x 3.20m) with window to front, radiator, power points, door to Garage.
The property is approached from School Lane via a block paved driveway with parking for numeral vehicles, leading to:
11' 2" x 16' 10" (3.40m x 5.13m) with up and over door, power and light connected. Personal door to Office Room.
Accessed via a wooden side gate, the garden wraps around three sides of the property and comprises a patio seating area with adjacent lawn, bound by mature hedging, to the rear of the property is a further patio set under a recessed archway and large Garden Shed. The garden offers considerable privacy.

For further details on this property please give our Ledbury Office a call
01531 631 177
 ARRANGE A VIEWING
ARRANGE A VIEWING
Simply fill out the form below or alternatively call us on 01432 343 477