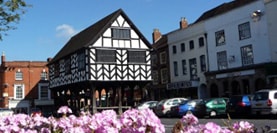Set in the sought after and well serviced village of Colwall a semi-detached bungalow offering spacious accommodation with two double bedrooms, private garden and ample off road parking.
The property is set in the popular and sought after village of Colwall which offers a wide range of local facilities and amenities to include shops, post office and pharmacy, primary school, doctor's surgery, church, hotel and public houses. There is a regular bus service to Ledbury and Great Malvern. Colwall also has the benefit of a mainline railway with direct services to Birmingham New Street, Oxford and London Paddington.
The Old Surgery is situated within the popular village of Colwall which offers a wide range of local amenities and regular bus service and mainline railway station. The property offers spacious lounge/dining room, kitchen, two bedrooms, bathroom, private garden and ample off road parking.
In more detail the accommodation comprises:
with radiator, tiled flooring, door to Storage Cupboard. Doors to:
18' 5" x 15' 6" max (5.61m x 4.72m max) with window and double doors opening to the front, two windows to rear, feature fireplace with wood burning stove, two radiators, power points, T.V point, ceiling spot lights.
12' 9" x 13' 1" (3.89m x 3.99m) with two windows to front, range of laminate worktops with cupboards and drawers under, inset stainless steel sink with drainer, eye level wall cupboards, space for gas cooker with extractor hood over, space for washing machine, tumble dryer and fridge/freezer, tiled splashbacks, wall mounted Worcester central heating boiler, radiator, power points.
with power points, doors to:
with window to front, large shower cubicle, vanity unit with inset wash basin with cupboards under, low flush w.c., tiled splashbacks, ladder style radiator, ceiling spot lights, extractor fan.
11' 2" x 11' 9" (3.40m x 3.58m) with window to side, radiator, power points, double doors to fitted wardrobes.
11' 5" x 9' 11" (3.48m x 3.02m) with window to side, radiator, power points, door to Airing Cupboard.
The property is approached from Walwyn Road via a tarmacadam driveway through double wrought iron gates leading to a good size parking area.
To the front of the property is a lawn, vegetable bed, and well stocked shrub and floral bed. Garden Shed. To the side of the property is further area of lawn. The garden is enclosed by mature hedging and wall.

For further details on this property please give our Ledbury Office a call
01531 631 177
 ARRANGE A VIEWING
ARRANGE A VIEWING
Simply fill out the form below or alternatively call us on 01432 343 477