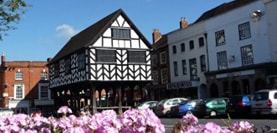Situated in the popular new development of Hawk Rise on the outskirts of Ledbury town centre, a very well presented three storey town house with garage, ample parking and private rear garden.
20 Keats Meadow comprises a very well presented, three year old Town House having the benefit of gas central heating, Upvc double glazing, garage and parking and private rear garden but also offering very flexible accommodation.
The property is situated within the popular new development of Hawk Rise, on the outskirts of Ledbury town centre which offers a very comprehensive range of facilities and amenities, including primary and secondary schools, leisure facilities, shops, doctor's surgery, dentists, mainline railway station and regular bus service.
The larger cities of Hereford, Worcester, Cheltenham and Gloucester are all within easy reach and the M50/M5 motorway can be accessed just four miles to the south of the town, bringing The Midlands and South West into easy commuting distance.
20 Keats Meadow is situated within the popular new development of Hawk Rise on the outskirts of Ledbury town centre which offers a comprehensive range of facilities and amenities.
The property comprises a very well presented modern Town House (approximately 3 years old) set over three floors and offering spacious flexible accommodation with the benefits of a Garage and Parking, and private enclosed rear garden.
With doors to Storage Cupboard housing gas central heating boiler, Stairs to First Floor, doors to :
with window to front, low flush w.c., wash basin, radiator
8' 11" x 6' 1" (2.72m x 1.85m) with window to front, power points, radiator
19' 11" x 12' 10" (6.07m x 3.91m) range of laminate worktops with cupboards and drawers under, integrated electric oven and gas hob, dishwasher, fridge freezer and washing machine, inset sink unit, power points, splash back.
Family Room/Dining Area with French doors opening onto patio, radiator, power points
with doors off to :
12' 10" x 11' 10" (3.91m x 3.61m) (max) with window to front overlooking open space, radiator, power points
12' 10" x 9' 11" (3.91m x 3.02m) 12' 10" x 9' 11" (3.91m x 3.02m) with window to rear overlooking garden and having views towards woodland. Range of fitted wardrobes, radiator, power points,
door to:
5' 1" x 7' 0" (1.55m x 2.13m) with Shower Cubicle, low flush w.c, wash basin, heated towel rail, window to side
with doors off to :
12' 10" x 11' 6" (3.91m x 3.51m) with Roof Light, radiator, power points
6' 5" x 5' 9" (1.96m x 1.75m) with panelled bath, low flush w.c. wash basin, radiator, window to side
12' 10" x 8' 9" (3.91m x 2.67m) with dormer window to front, radiator, power points
The property is approached from Keats Meadow over a tarmacadam drive which leads to the single attached Garage and parking area and lawn to front.
The rear garden, access via a wooden side gate comprises a paved patio area with useful Pergola and lawn, being enclosed on all sides making it safe for children and pets.

For further details on this property please give our Ledbury Office a call
01531 631 177
 ARRANGE A VIEWING
ARRANGE A VIEWING
Simply fill out the form below or alternatively call us on 01432 343 477