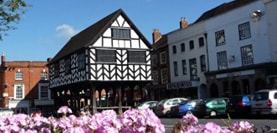Set in a popular village location a three bedroom mid terrace property offering lounge, kitchen/dining room, garden and off road parking.
The property is set within the popular village of Dymock which enjoys a local Public House, Church, Primary School and regular bus service.
Dymock is located approximately 4 miles south of Ledbury which offers a wide range of facilities and amenities to include shops, post office, many leisure activities, regular bus service and mainline railway station.
16 The Crypt is situated within the popular village of Dymock and is a short walk to the surrounding countryside and amenities the village offers.
The property offers spacious accommodation to include three bedrooms, kitchen/dining room, bathroom, lounge, garden and off road parking.
In more details the accommodation comprises as follows:
Porch
with window to front, double glazed door, storage cupboard, low level storage cupboard, door to:
Entrance Hall
with radiator, power point, night storage heater, understairs storage space, doors to:
Cloakroom
with window to front, wash basin with tiled splash back, high flush w.c
Lounge
3.97m x 3.04m (13'03" x 10'06") with window to front, open fireplace housing back boiler supplying heating to radiator in hall and hot water, power points, tv point.
Kitchen/Dining Room
3.38m x 4.87m (11'10" x 16") with windows to rear, door to garden, range of worktops with cupboards and drawers under, inset sink with drainer, space for white goods, tiled splash backs, power points.
Door to airing cupboard, hatch to roof space, doors to :
Bathroom
with window to front, panelled bath with shower over, low flush w.c, vanity unit with wash basin, fully tiled walls.
Bedroom One
3.96m x 2.76m (13'05" x 9'07") with window to front, power points, double doors to wardrobe, night storage heater
Bedroom Two
3.07m x 3.05m (10'09" x 10'02") with window to rear, power points, two storage cupboards , night storage heater
Bedroom Three
2.14m x 2.47m (7'03" x 8'11") with window to rear, power points, storage recess, night storage heater
The property is approached from The Crypt via a block parking area leading to the front porch.
Garden
The rear garden backs on to a tree lined embankment with a pleasant outlook of the surrounding farmland. The garden comprises a raised paved area and lower lawned/gravelled area with established shrubs.

For further details on this property please give our Ledbury Office a call
01531 631 177
 ARRANGE A VIEWING
ARRANGE A VIEWING
Simply fill out the form below or alternatively call us on 01432 343 477