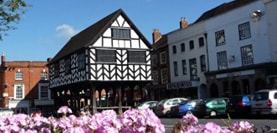Set on the new Hawk Rise development, a brand new detached house offering four bedrooms two bathrooms, enclosed garden, single garage.
Set on the popular new development of Hawk Rise development with access to Ledbury town centre which offers a comprehensive range of facilities and amenities to include shops, post office, primary and secondary school mainline railway station and regular bus service.
The larger centre of Hereford Worcester and Gloucester are all approximately 16 miles distant and the M50/M5 motorway network can be found some four miles to the south of the town.
44 Ruskin Avenue is situated on the new Hawk Rise development within easy access to Ledbury town centre. The property is currently under construction with anticipated completion date of March 2024. The property offers Lounge, Kitchen/Dining Room, Utility Room, Four Bedrooms, Two Bathrooms, Enclosed Garden, Single Garage and Off Road Parking.
11' 1" x 15' 5" (3.38m x 4.70m)
2' 9" x 5' 3" (0.84m x 1.60m)
19' 4" x 9' 9" (5.89m x 2.97m)
4' 2" x 6' 0" (1.27m x 1.83m)
10' 0" x 10' 11" (3.05m x 3.33m)
7' 2" x 5' 11" (2.18m x 1.80m)
10' 0" x 10' 3" (3.05m x 3.12m)
9' 8" x 9' 0" (2.95m x 2.74m)
9' 0" x 6' 9" (2.74m x 2.06m)
5' 7" x 6' 4" (1.70m x 1.93m)
The property will have the benefit of an enclosed lawed garden.
with two parking spaces to the front.

For further details on this property please give our Ledbury Office a call
01531 631 177
 ARRANGE A VIEWING
ARRANGE A VIEWING
Simply fill out the form below or alternatively call us on 01432 343 477